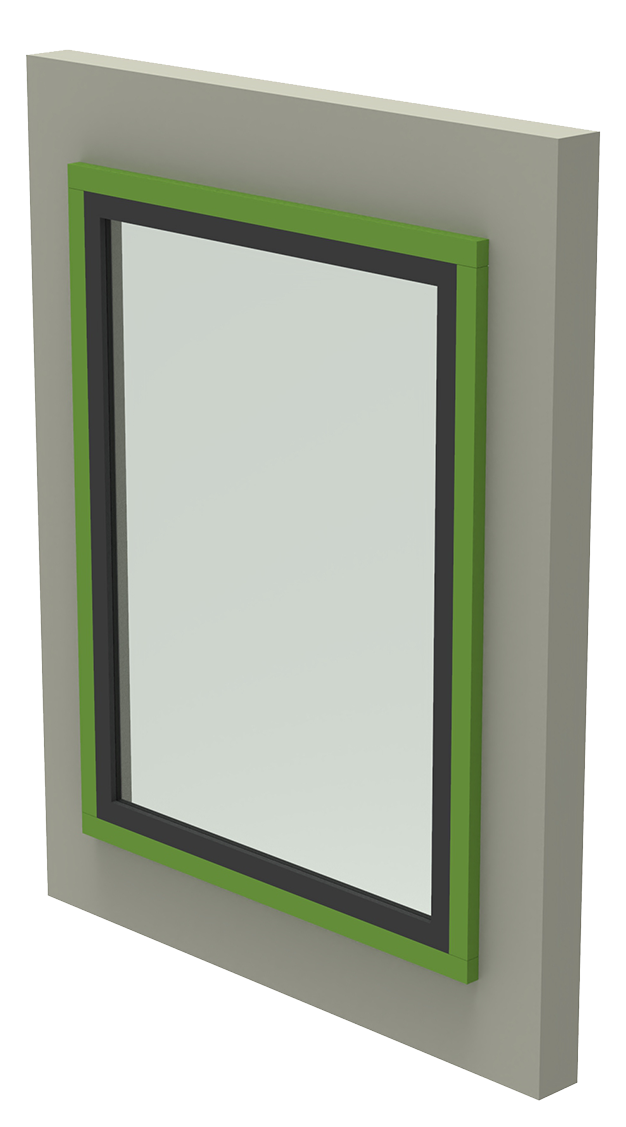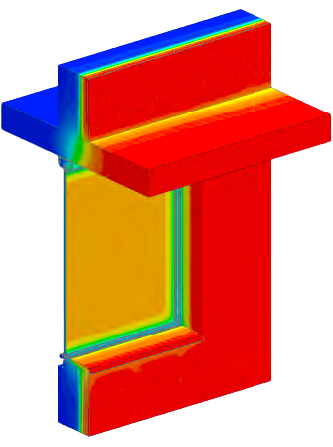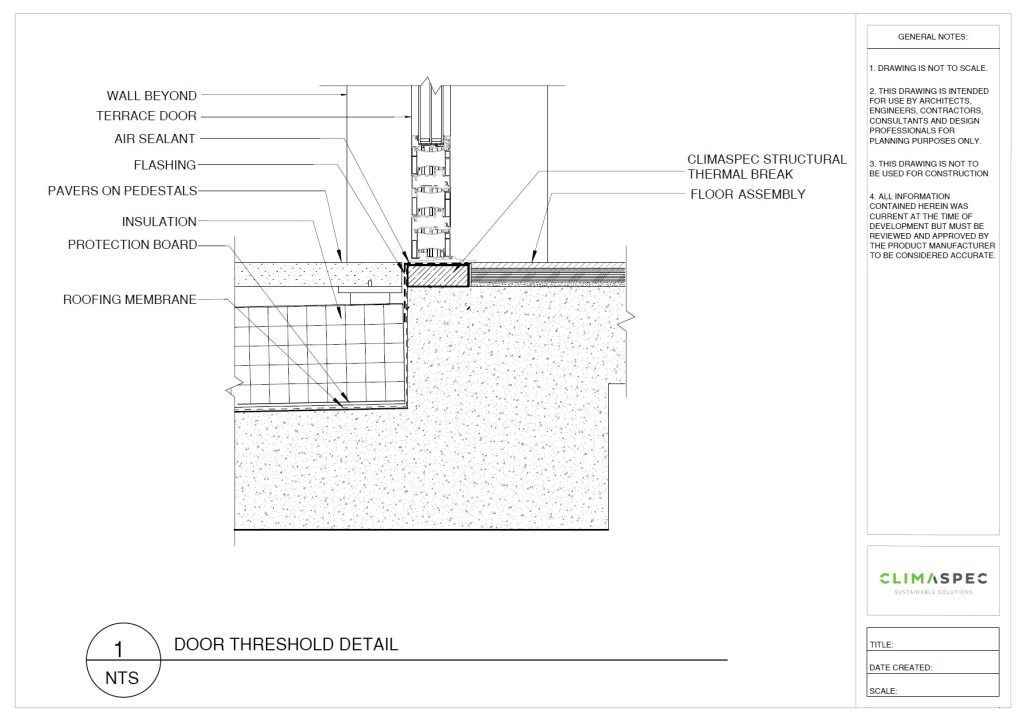Windows and Doors Thermal Bridging Solutions
Home / Thermal Bridging Solutions / Windows and Doors Thermal Bridging Solutions

Key Features
- Window and door openings can reduce the R-Value (thermal resistance) by as much as 60%
- ClimaSpec Structural Thermal Breaks can help attain LEED credits and tax incentives
- Condensation risks can lead to rot and mold, resulting in high repair costs
- Quick and easy installation with high durability for long-term performance
Window and Door Energy Inefficiencies
The composition and placement of window framing at wall openings can significantly lower the effective R value (thermal resistance) of the entire wall. Thermally conductive frame materials, such as aluminum, establish a linear thermal bridge with the rough opening, that is often made of thermally conductive materials.
Thermal bridges can occur even when using low thermal conductive window frames. A common example is when the window frame protrudes from the window opening and is mechanically connected to a structural element. Door thresholds can also create thermal bridges when the threshold is not installed directly adjacent to the insulation line. Condensation, rot and mold can form between the uninsulated threshold and the subfloor or floor slab.
ClimaSpec Thermal Breaks can be installed to replace or isolate the structural element from the window frame, reducing the heat flow through the insulation line and minimizing condensation risks. ClimaSpec Thermal Break products are also installed under the door threshold strip, effectively reducing thermal bridging at door thresholds.

ClimaSpec Structural Thermal Break
Window and Door Thermal Break Solution
CLIMASPEC CI
ClimaSpec CI exhibits lower thermal conductivities than timber, masonry, concrete, aluminum, and steel, making it an effective thermal bridging solution. The impermeable characteristics and durability of ClimaSpec CI Thermal Breaks allows for installation in all climate zones.
The engineered product range is available in various densities and thicknesses to assist designers in achieving the most efficient thermal break solution. Whether the project is new construction or retrofit, ClimaSpec CI will help increase the overall effective R value of the wall.
Window Framing and Door Threshold Insulation
Installing ClimaSpec CI at window framing transitions such as sill, jamb, and header locations can significantly decrease the transfer of heat at the wall opening, reducing the effects of thermal bridging.
Additionally, installing ClimaSpec CI Thermal Breaks between the door threshold guard and floor slab or subfloor will minimize linear thermal bridging at this location.
ClimaSpec CI Thermal Breaks can be custom fabricated or supplied in flat sheets. Providing flexibility for contractors on projects where sizes are yet to be confirmed.
Thermal Break Details
Every project is unique, therefore connections need to be treated as such. Our CAD library provides designers with connection details that incorporate ClimaSpec Structural Thermal Breaks to act as a starting point to aid connection design.
Upload Your Project Details
Upload your connection details and the ClimaSpec team will provide guidance for your projects.
Contact Us
You can also contact the ClimaSpec team by email or phone with any details or questions you may have.

